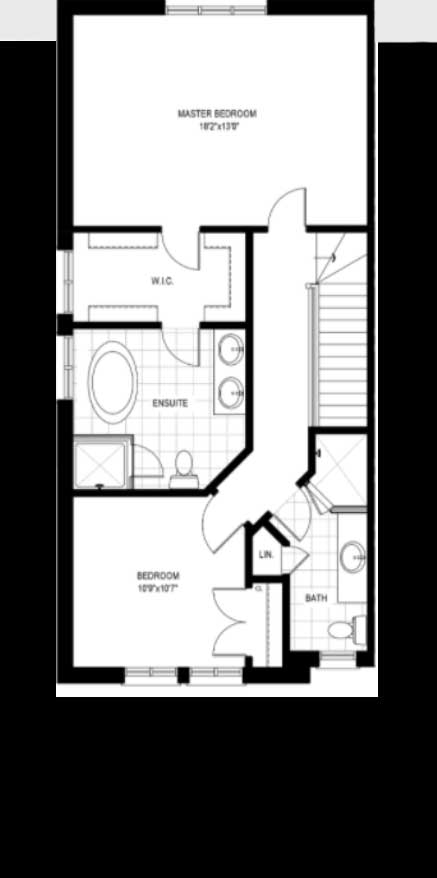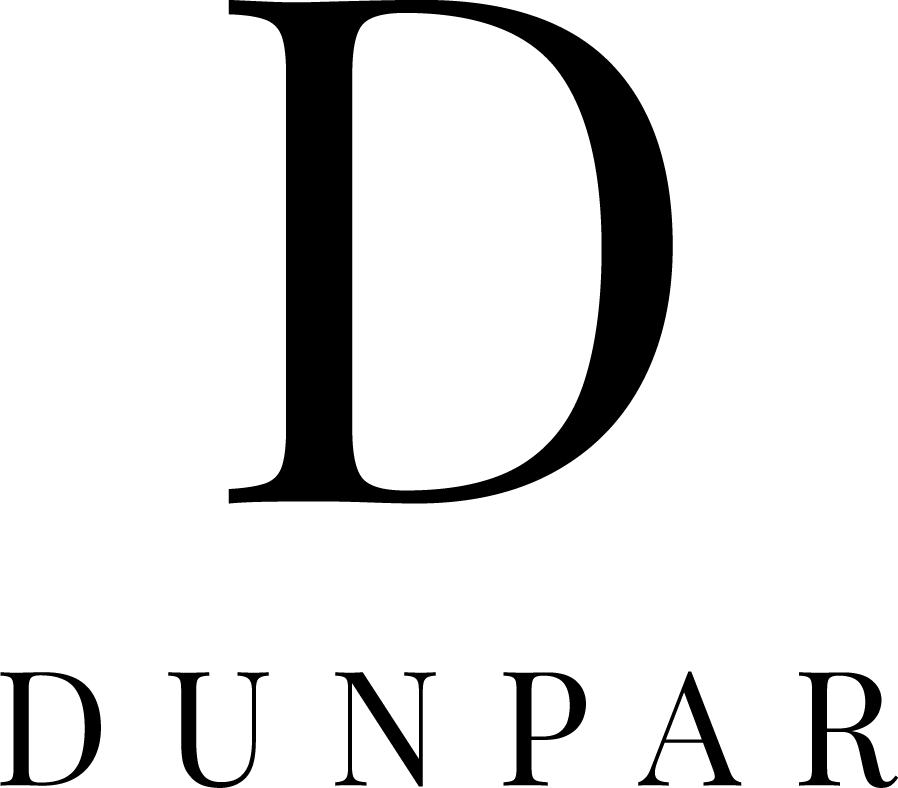Floor Plans
Better By Design
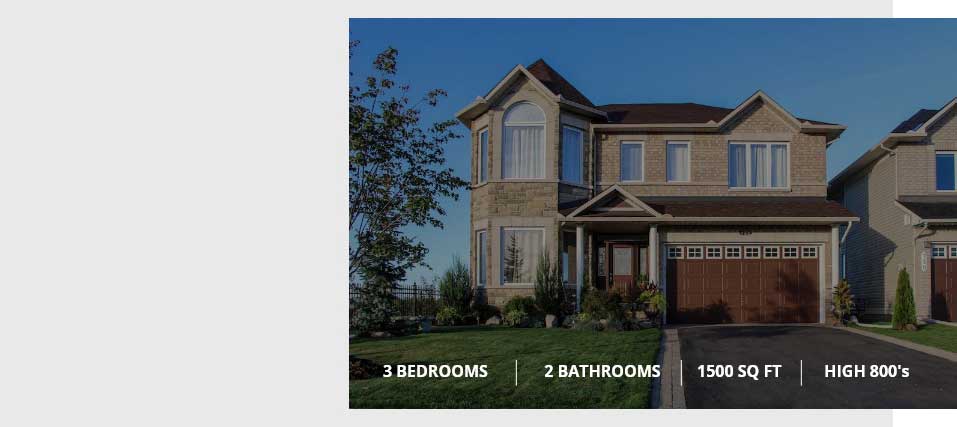
Sagewood
- Exteriors are architecturally modeled on the English Georgian Manors using genuine Custom Natural Indiana Limestone features (as per elevation).
- Exterior planter boxes crafted with ledger rock Kingston Hue Stone and professionally graded and landscaped areas (as per architectural control).
- Architecturally selected exterior color packages are pre-determined by Dunpar.
- Natural oak stairs trends/risers ground to the main floor with white painted stringers.
- Functional open concept design.
Ground Floor

Main Floor
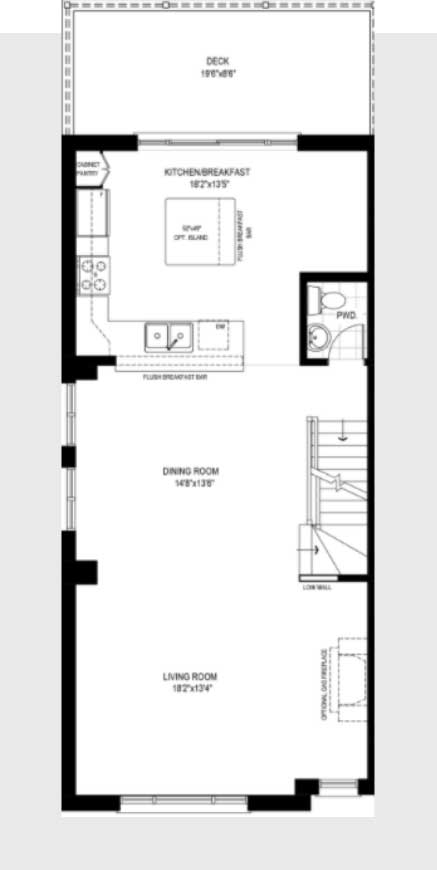
Second Floor
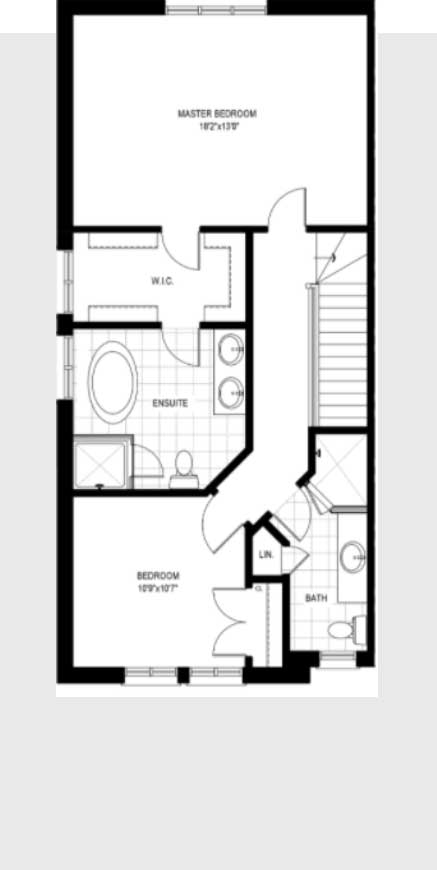
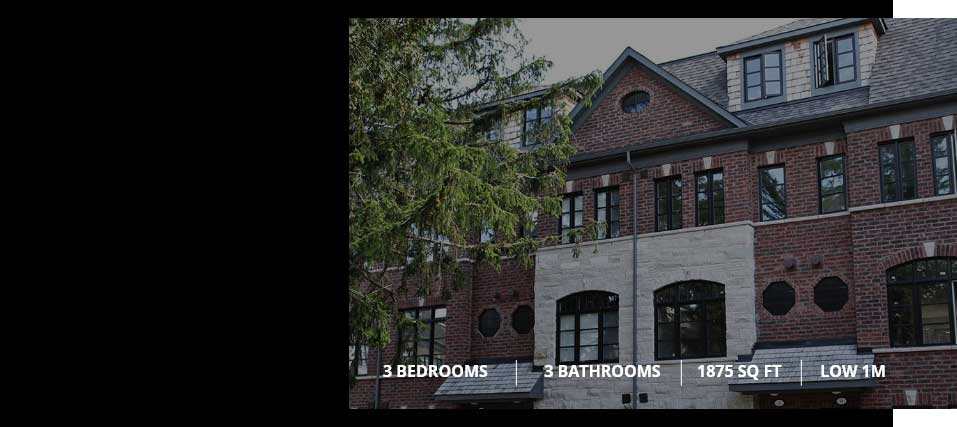
The Fieldon
- Exteriors are architecturally modeled on the English Georgian Manors using genuine Custom Natural Indiana Limestone features (as per elevation).
- Exterior planter boxes crafted with ledger rock Kingston Hue Stone and professionally graded and landscaped areas (as per architectural control).
- Architecturally selected exterior color packages are pre-determined by Dunpar.
- Address plaque with residence number.
- Maintenance-free aluminum soffits, fascia, eaves troughs, and downspouts
- Self-sealing roof shingles with a 25-year warranty from Vendor’s pre-determined color package
- Embossed fiberglass front door, including weather stripping, tarnish-resistant grip set, and deadbolt
Ground Floor
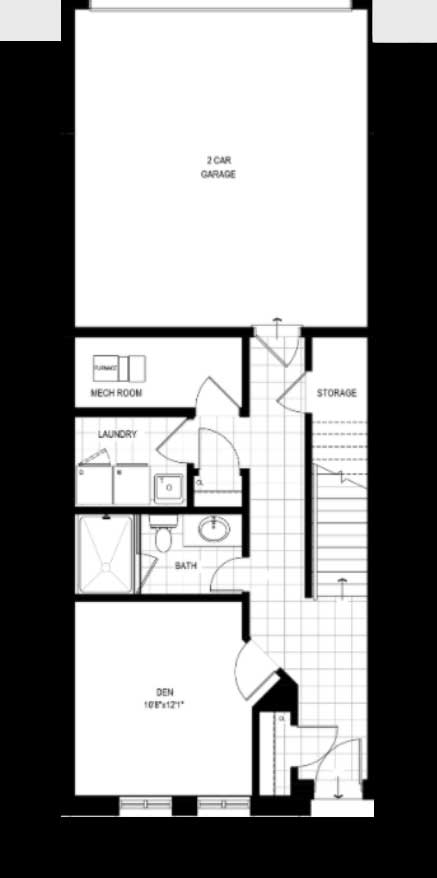
Main Floor
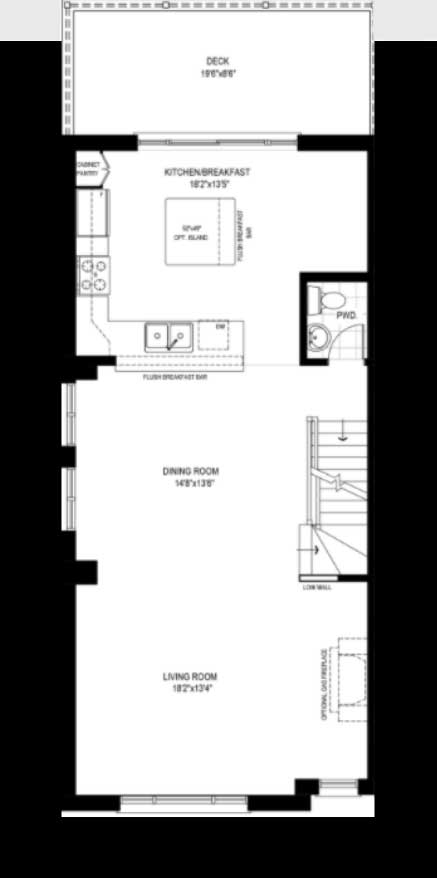
Second Floor
